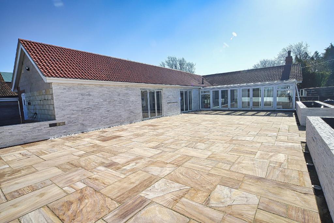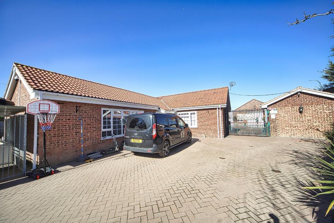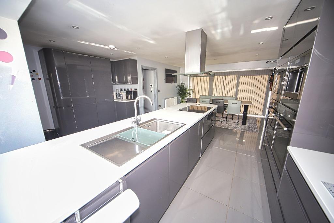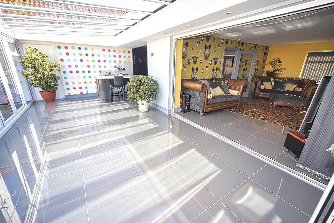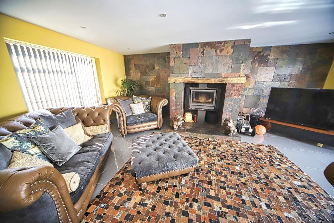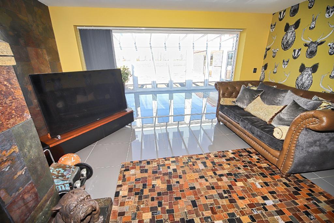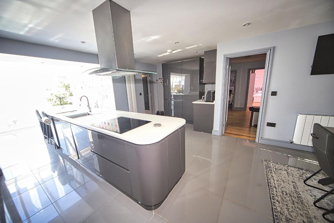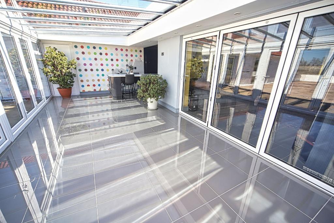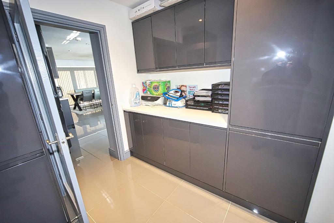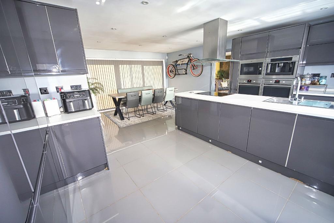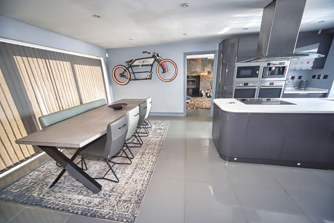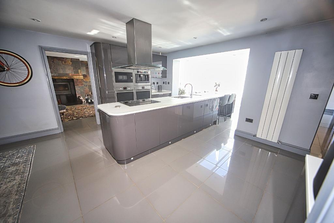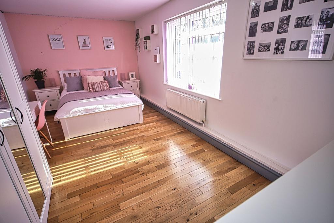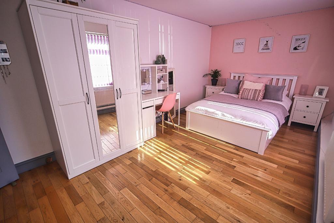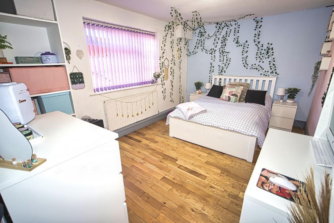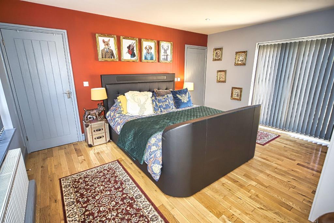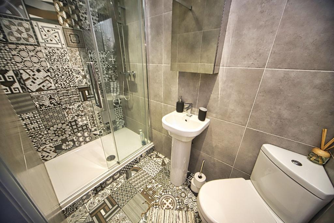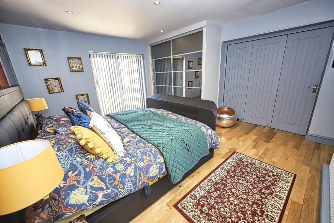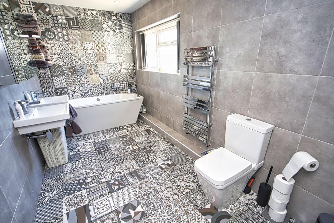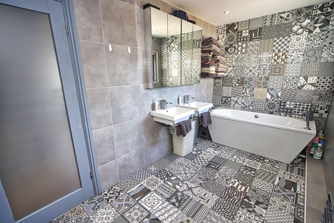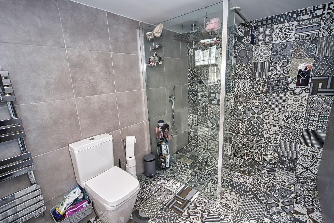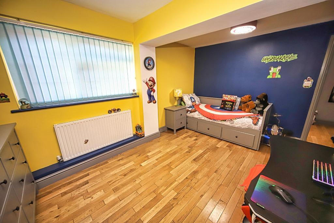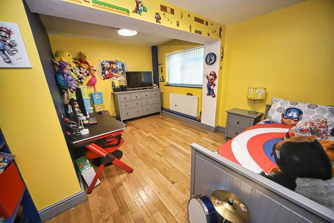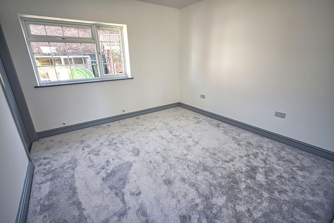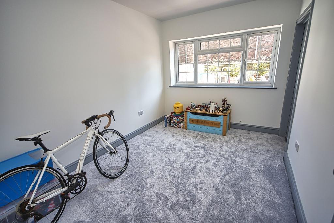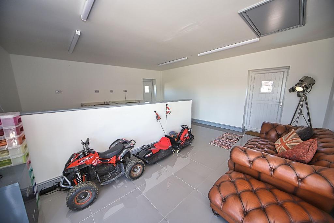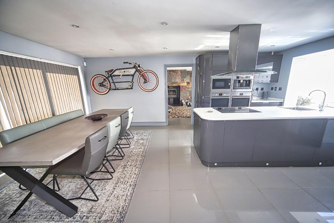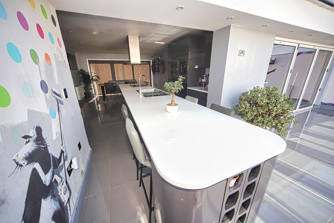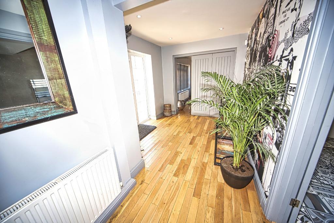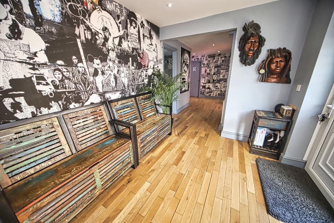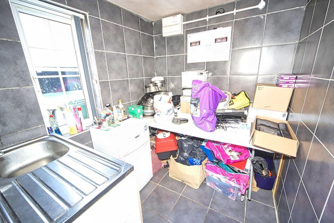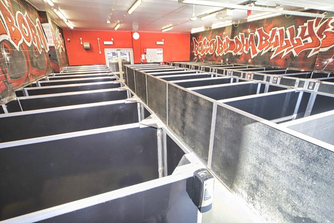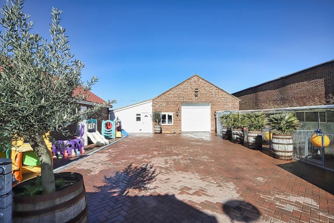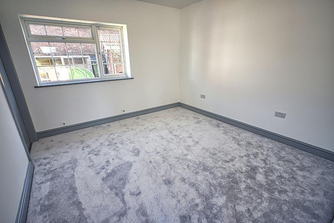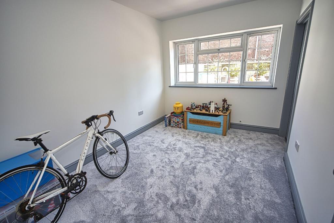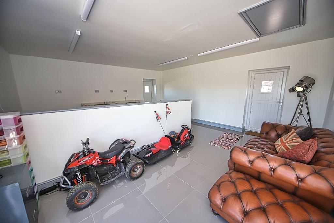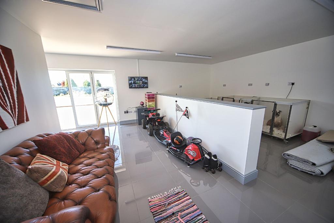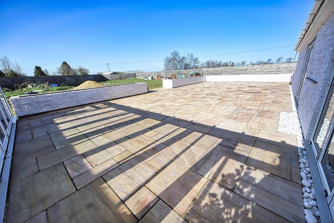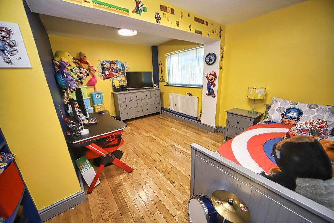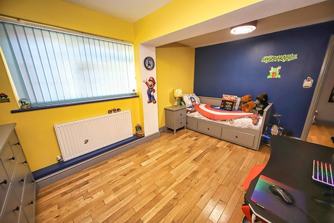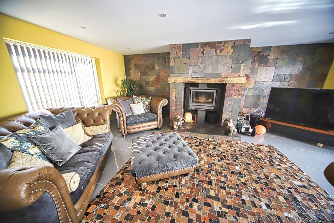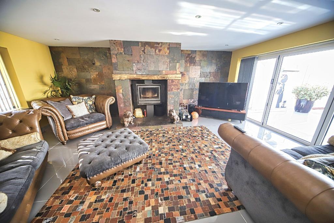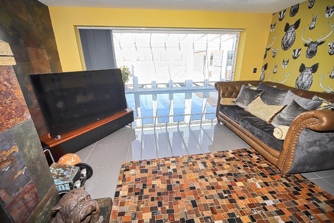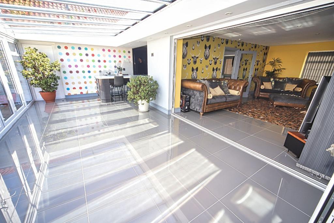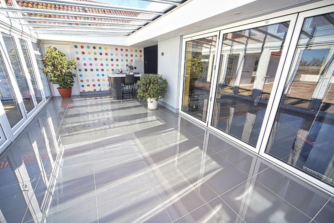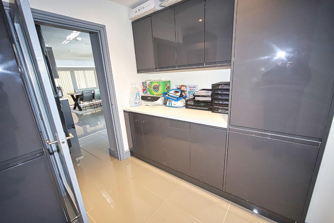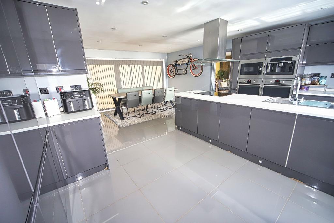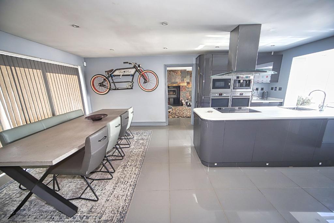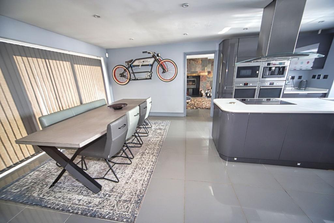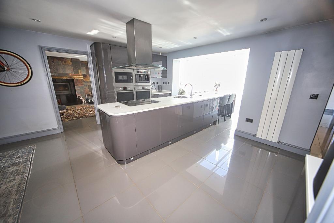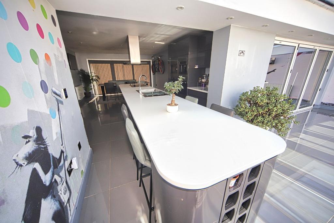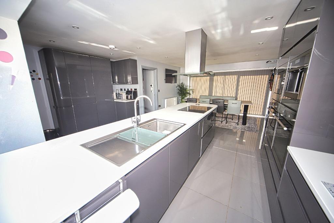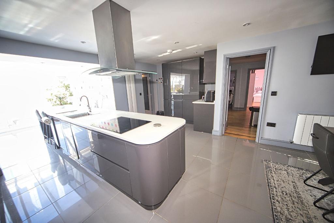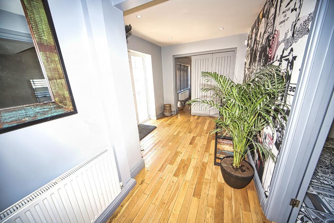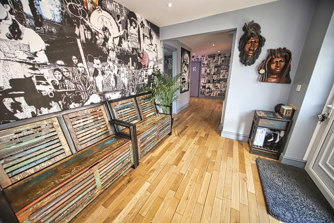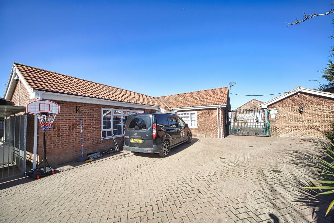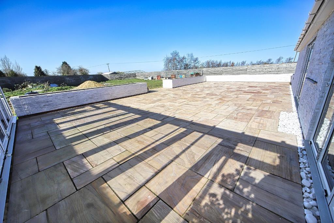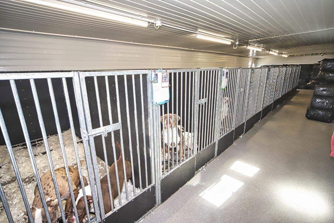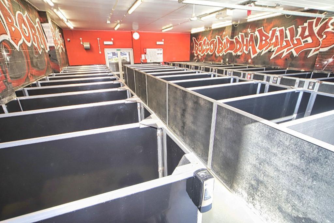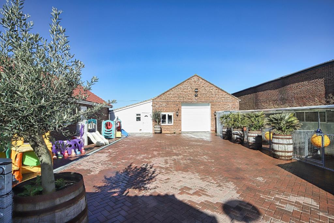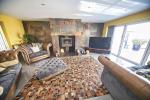6 Bedroom Detached Bungalow For Sale | Crooked Bank, Begdale, Elm, Wisbech, Cambridgeshire, PE14 0BB | Offers in Excess of £750,000
Key Features
- Impressive and Unique Bungalow
- 6 Bedrooms
- 24 ft Conservatory
- Games Room/Office
- Kennel Blocks/Outbuildings
- One Acre Plot (stms)
- En-Suite to Master
- EPC rating D
- High Quality Finish
- Mediterranean Courtyard
Summary
This unique and individual home is just spectacular. You cannot get the full impression from this home without going inside it!Due to the sheer size and layout , this property will suit many different types of buying needs - maybe you have the in-laws who want to live with you, a grown up child who is living with you but needs their own space, maybe you work from home and want a separate office or need a workshop, or maybe you have lots of pooches and need some kennels? Whatever you need, this home can be adapted to suit those wants and needs. The wood burner in the lounge brings in some traditional feeling, whilst the high gloss kitchen/diner gives you the ultra trendy. The 24 ft conservatory opens up to a large mediterranean courtyard style Indian Sandstone patio, with quartz mosaic tiles - bringing that extra sparkle to your outside gatherings.
The current owners have put so much love and soul into this home, and have thought of every detail. With lots of individual decorative touches, the property is a fabulous combination of trendy, traditional, funky, flexible and practical. It has been completely renovated and upgraded and has underfloor heating and the chosen decor gives lots of texture and different themes throughout the home
There are a mixture of good quality outbuildings allowing this home to be even more flexible depending on your individual requirements.
Ground Floor
Entrance Hall
Amzing space with doors off to kitchen, bathroom, Bedrooms 1 - 4
Kitchen/Diner
19' 10'' x 13' 8'' (6.07m x 4.17m) Beautifully appointed space with high gloss modern units Double bowl sinks inset to kitchen island. 2 x integrated double ovens. Hob with extractor hood over. Fridge freezer and dishwasher. This really is an amzing kitchen and dining space
Lounge
19' 8'' x 14' 5'' (6.01m x 4.41m) Multi fuel wood burner. TV Point. Tiled flooring Bi-fold doors to conservatory
Conservatory
24' 7'' x 11' 6'' (7.51m x 3.53m) (at widest points) Tiled flooring bifold door to lounge The conservatory is open to the kitchen/diner and also has bi-fold doors to the large courtyard
Utility Room
8' 1'' x 8' 0'' (2.47m x 2.46m) Matching base and wall mounted units Plumbing for washing machine and space for tumble dryer
Bedroom One
15' 0'' x 13' 1'' (4.58m x 4m) Wooden flooring Fitted wardrobe Walk in dressing room space. Door to
Ensuite
matching 3 piece suite with low level wc, wash hand basin and large enclosed shower
Bedroom
17' 10'' x 9' 7'' (5.45m x 2.94m) Wooden flooring
Bedroom
17' 8'' x 9' 10'' (5.41m x 3.02m) Wooden flooring
Bedroom
11' 2'' x 11' 8'' (3.42m x 3.56m) Wooden flooring
Bedroom
12' 4'' x 8' 10'' (3.78m x 2.7m) Wooden flooring and access to Jack and Jill bathroom
Bedroom
12' 4'' x 8' 10'' (3.78m x 2.7m) Wooden flooring and access to Jack and Jill bathroom
Family Bathroom
Four piece suite with walk in shower
Further Bathroom
5 piece suite with 2 wash hand basins and freestanding bath together with a large shower cubicle
Games Room/Office
Tiled flooring and doors to rear
Front Exterior
Gated access to a block paved driveway leading to an additional gated parking area. Outbuilding one has epoxy resin flooring and currently used as kennels and leads on to another outbuilding. There is also an additional outbuilding which has a kitchen and wc - ideal as an external, separate office.
Exterior Rear
The whole plot is approx one acre (stms) Fantastic mediterranean style courtyard with Indian Sandstone and raised brick borders. There are external LED lights and also white Quart mosaic tiles on the walls, making this the perfect outdoor entertaining area. Beyond that is a lawned area enclosed by fencing
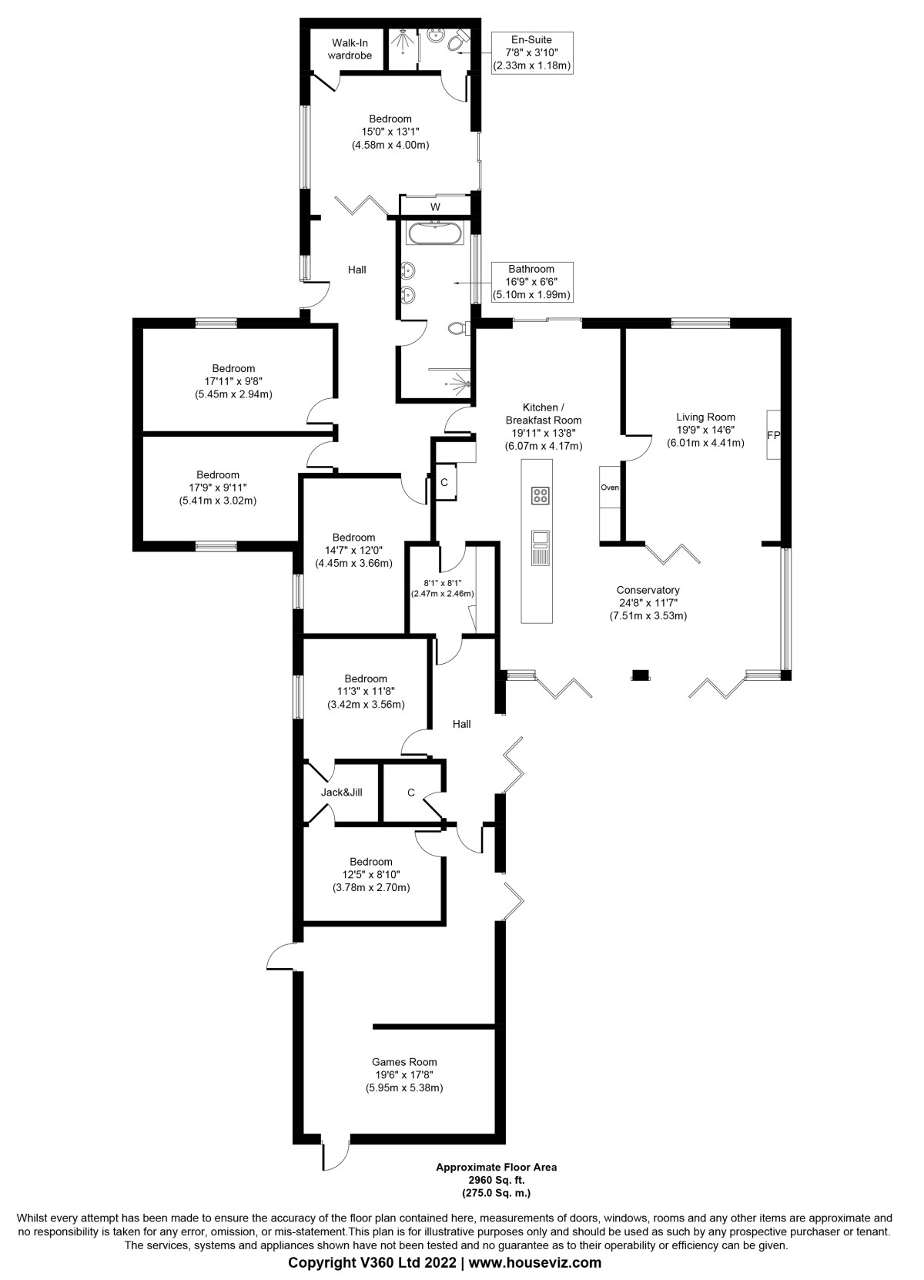
Location
Please use pe14 0bb for sat nav purposes
Energy Efficiency
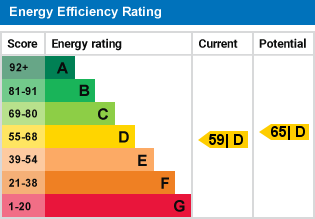
Additional Information
Call 01945 588111 Now To View
Please note:- The agent does not test any services or equipment in the property. It is the buyers responsibility to do so. The measurements are given as guide only. Photographs are used to give a general impression of a room and therefore there may be items shown which are not included in the sale.
Money Laundering Regulations 2003:-
We would like to inform you that, as an estate agent, C. Carters Estate Agents are legally obliged to comply with The Money Laundering Regulations 2003. Under these regulations, we must be able to verify the identity of our clients, both vendors and purchasers. In order for C. Carters Estate Agents to comply with these regulations, we require you to make available two forms of identification, one being that of a U.K passport or driving license and the other being a utility bill with your current address on it. These will be copied and verified, where applicable, with the originals being returned to you as soon as possible.
For further information on this property please call 01945 588111 or e-mail carters.ltd@btconnect.com
Contact Us
Branch: 5 Bridge Street, Wisbech, Cambridgeshire, PE13 1AF
01945 588111

Key Features
- Impressive and Unique Bungalow
- 24 ft Conservatory
- Kennel Blocks/Outbuildings
- En-Suite to Master
- High Quality Finish
- 6 Bedrooms
- Games Room/Office
- One Acre Plot (stms)
- EPC rating D
- Mediterranean Courtyard
