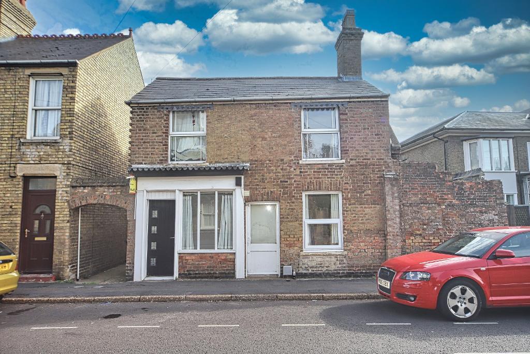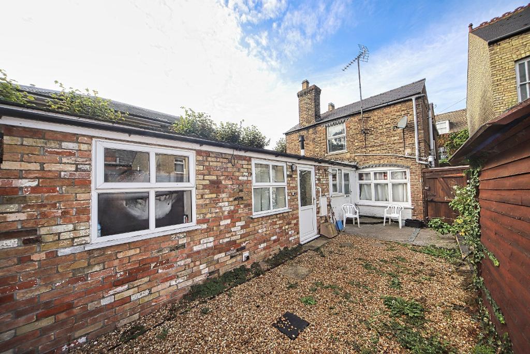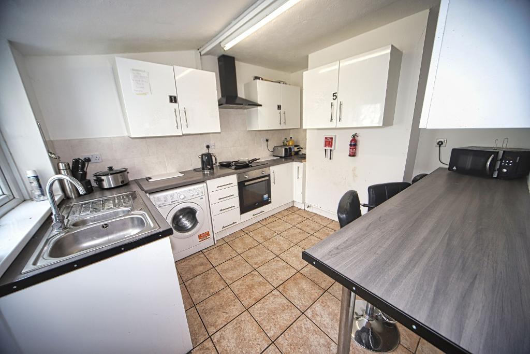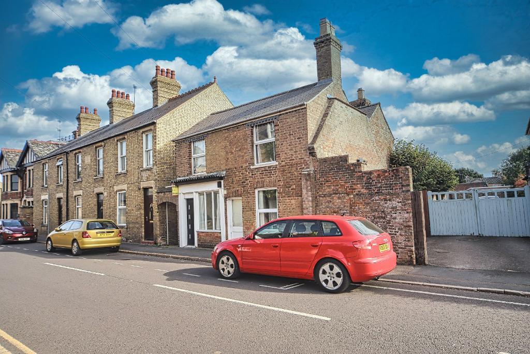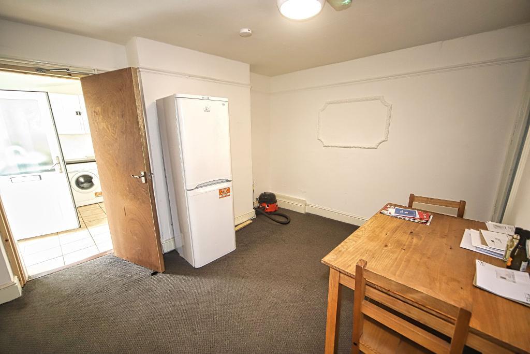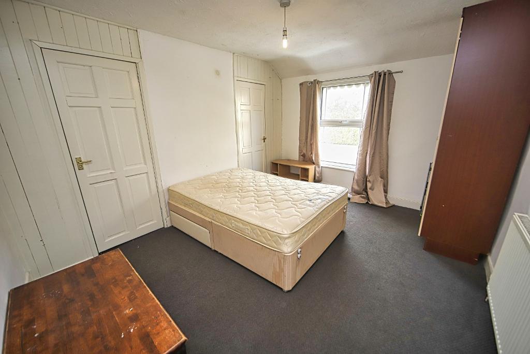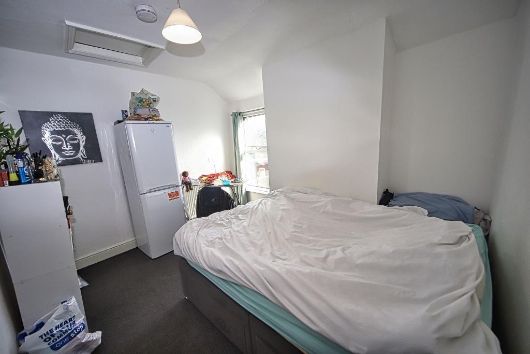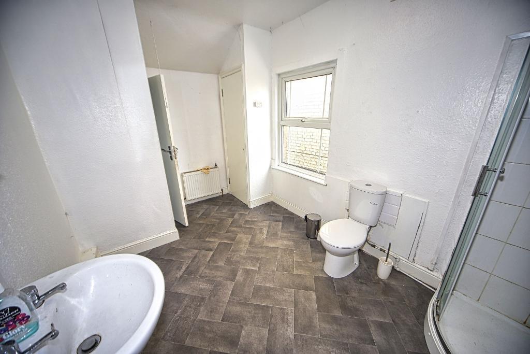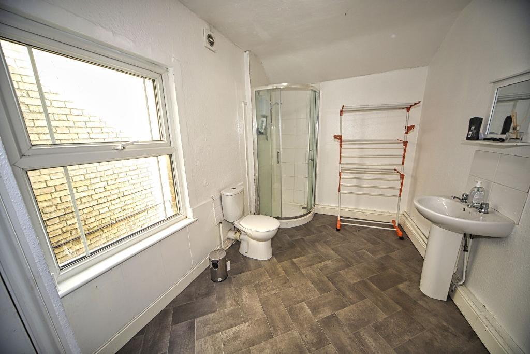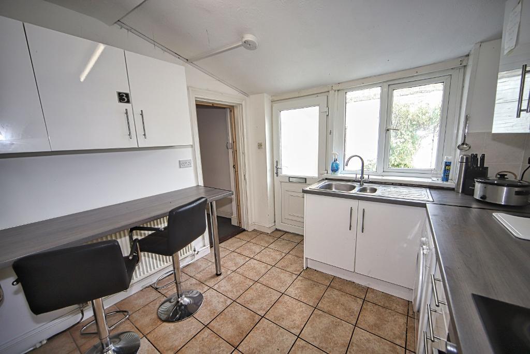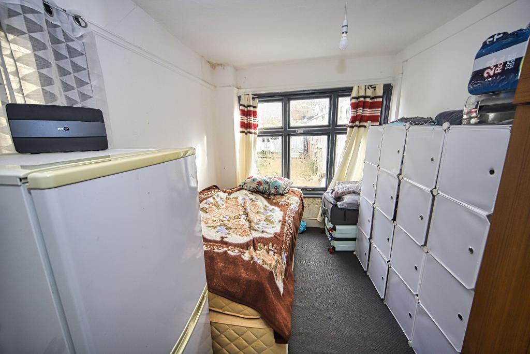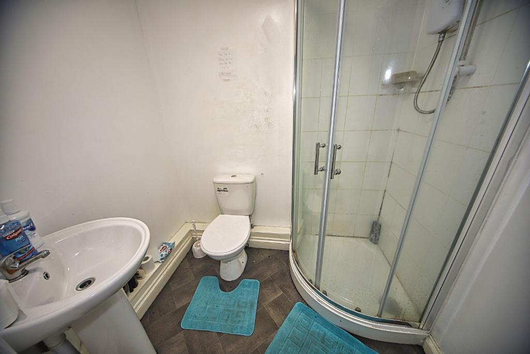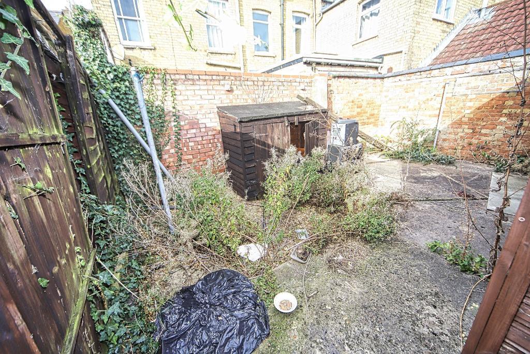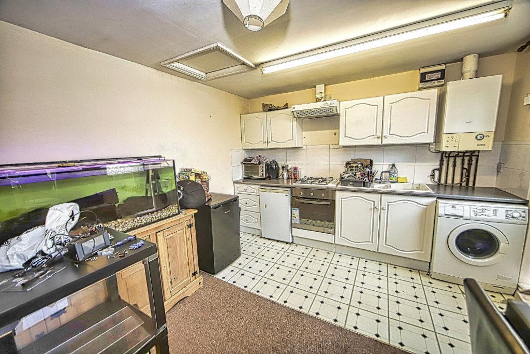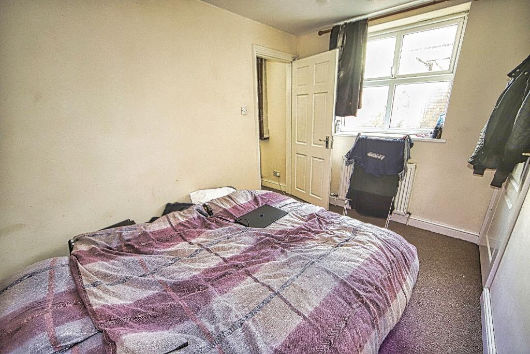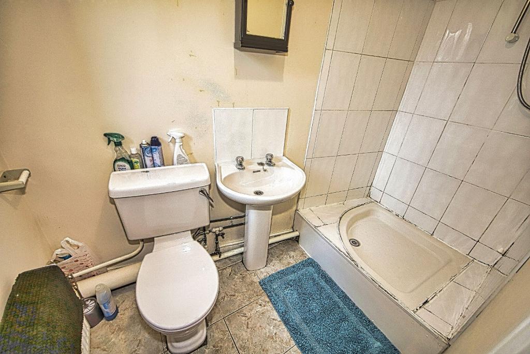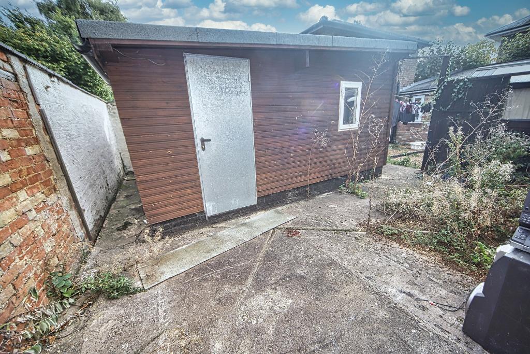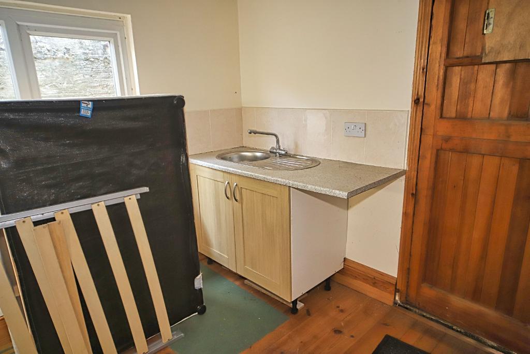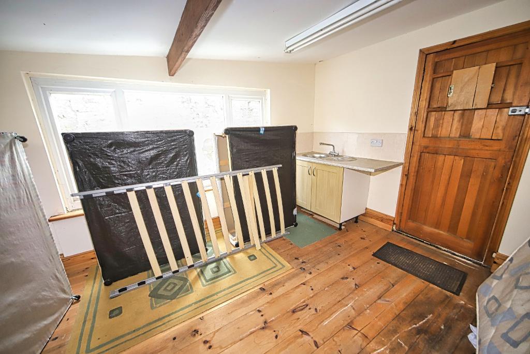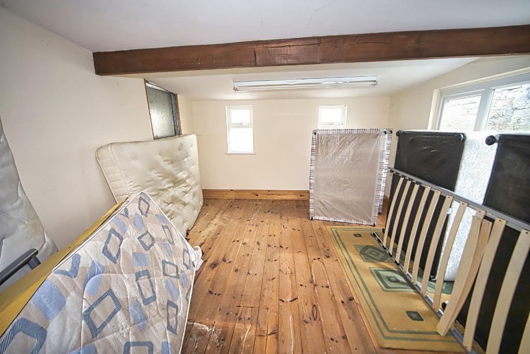5 Bedroom Semi-Detached For Sale | London Road, Chatteris, Cambs, PE16 6AS | £330,000
Key Features
- Extensive Investment Property
- Ready to Go
- Two Shower Rooms
- Attached Bungalow
- One Bedroom & En-suite shower room
- Shared Garden
- EPC rating E
- Separate office building in garden
- Currently run as a HMO
- Four Currently Let Rooms in Main House
Summary
TWO FOR THE PRICE OF ONE!! This extensive Detached home with a one bedroom attached bungalow offers excellent opportunities. Currently run as a house of multiple occupancy, this flexible and spacious house offers a business opportunity as well as separate living accommodation.
Call 01945 588111 to book your viewing today!
Ground Floor
One Bed Bungalow
Lounge/Dining/Kitchen Room
12' 1'' x 10' 7'' (3.69m x 3.24m) The kitchen area comprises a range of matching wall and base units with complementary counter tops, tiled splashbacks, one and a half bowl sink with mixer tap, integrated oven, hob and extractor hood over. Space for fridge/freezers and plumbing and space for washing machine. Wall mounted boiler. Door and window to side. Door to
Bedroom
10' 7'' x 7' 5'' (3.25m x 2.27m) Window to side, radiator and built-in cupboard. Door to
Shower Room
7' 8'' x 4' 9'' (2.35m x 1.47m) Matching three piece suite comprising of low level wc, wash hand basin and shower cubicle, part tiled walls. Tiled floor and radiator. Window to side.
Main House
Hallway
Large picture window to front, under-stair cupboard, Doors off
Lounge
12' 11'' x 11' 6'' (3.94m x 3.52m) Window to front, radiator and fireplace.
Dining Room
11' 9'' x 10' 0'' (3.59m x 3.05m) Fireplace, radiator and door to; Stairs to first floor landing, Door to
Kitchen/Breakfast Room
11' 9'' x 9' 4'' (3.59m x 2.87m) Well appointed fully fitted kitchen with a range of matching wall and base units with complementary counter tops, tiled splashbacks, one and a half bowl stainless steel sink with mixer tap, integrated oven, hob and extractor hood. Space and plumbing for washing machine. Breakfast bar. Door and window to side.
Bedroom Four
10' 0'' x 7' 7'' (3.06m x 2.34m) Windows to side and rear, radiator.
Shower Room
6' 5'' x 4' 9'' (1.97m x 1.45m) With matching three piece suite comprising of low level wc, wash hand basin and enclosed shower cubicle.
First Floor
Bedroom One
13' 2'' x 11' 11'' (4.02m x 3.65m) Window to front, fireplace, radiator and built-in storage.
Bedroom Two
11' 11'' x 9' 6'' (3.65m x 2.91m) Window to rear, radiator and built-in cupboard.
Bedroom Three
12' 9'' x 8' 7'' (3.9m x 2.62m) Window to front,radiator.
Shower Room
12' 7'' x 7' 8'' (3.85m x 2.35m) With matching three piece suite comprising of low level wc, wash hand basin and enclosed shower cubicle. Door to airing cupboard.
Exterior
Office
14' 4'' x 11' 8'' (4.39m x 3.57m) Large useful space with plenty of natural light. Power and light. Wooden flooring and sink with draining board.
Rear Garden
Shared garden which is mostly laid with shingle for easy maintenance, with patio and wooden shed.
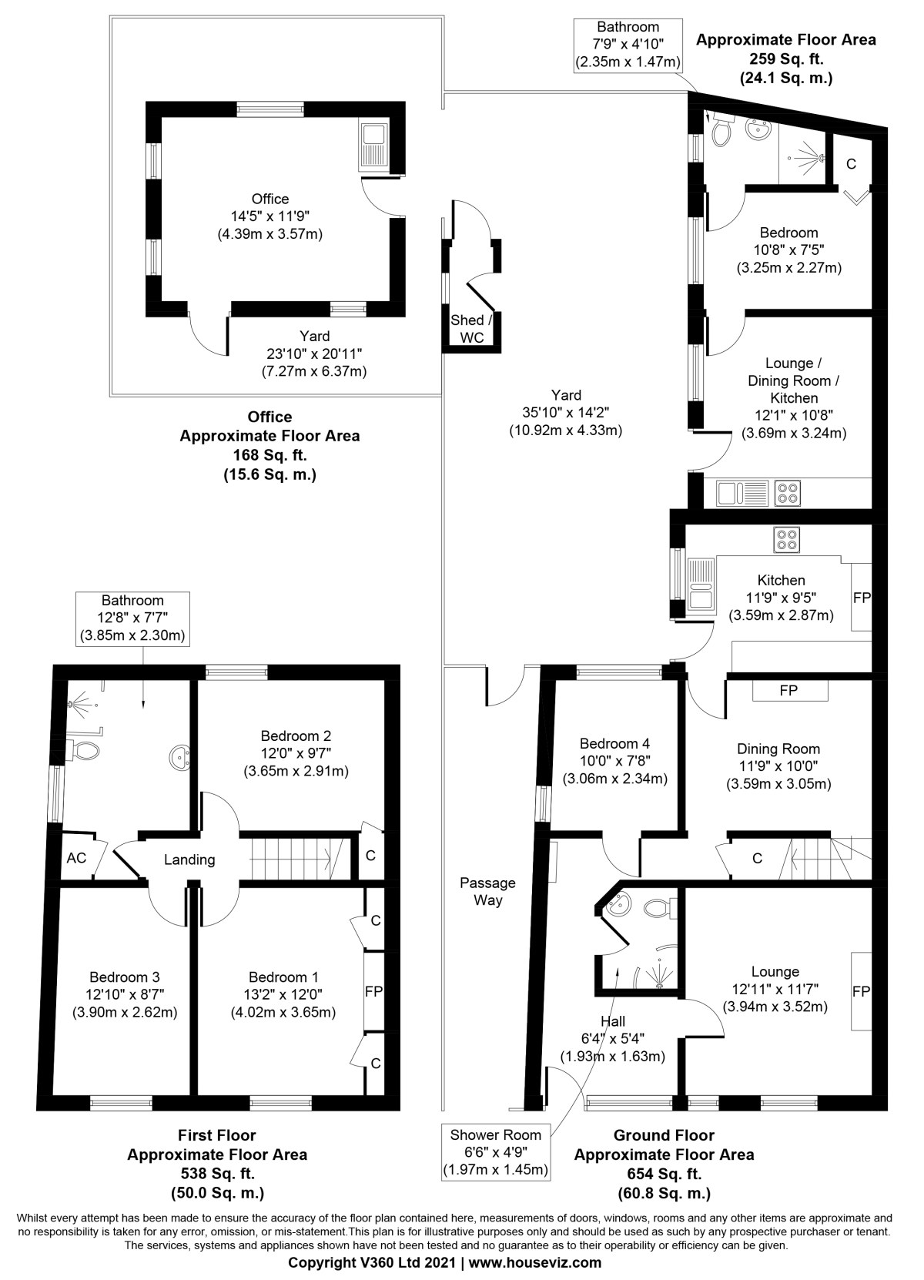
Location
Use Sat Nav; PE16 6AS
Energy Efficiency
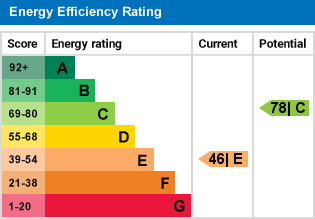
Additional Information
Call 01945 588111 Now To View
Please note:- The agent does not test any services or equipment in the property. It is the buyers responsibility to do so. The measurements are given as guide only. Photographs are used to give a general impression of a room and therefore there may be items shown which are not included in the sale.
For further information on this property please call 01945 588111 or e-mail carters.ltd@btconnect.com
Contact Us
Branch: 5 Bridge Street, Wisbech, Cambridgeshire, PE13 1AF
01945 588111

Key Features
- Extensive Investment Property
- Two Shower Rooms
- One Bedroom & En-suite shower room
- EPC rating E
- Currently run as a HMO
- Ready to Go
- Attached Bungalow
- Shared Garden
- Separate office building in garden
- Four Currently Let Rooms in Main House
