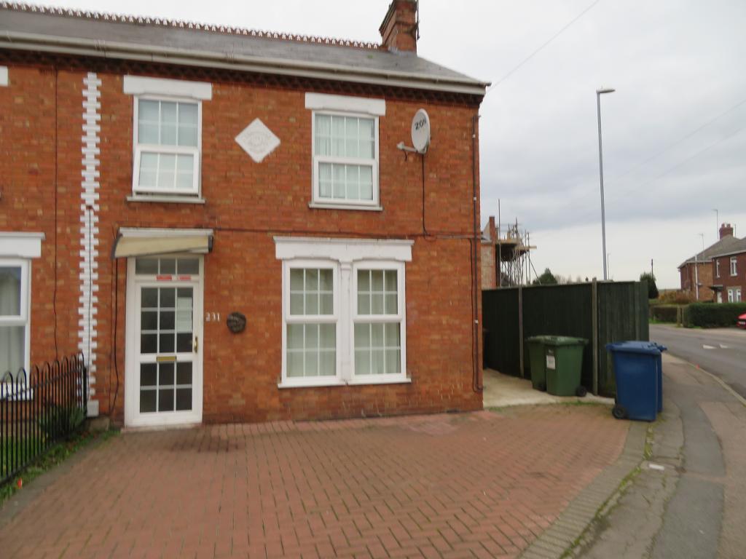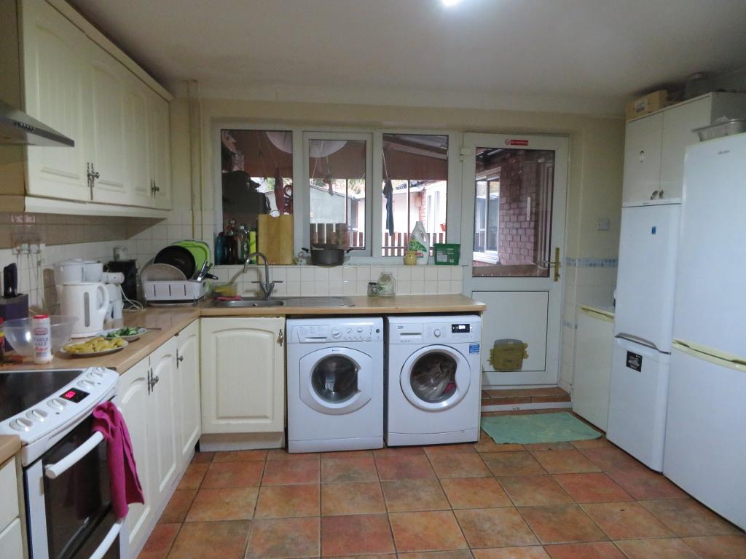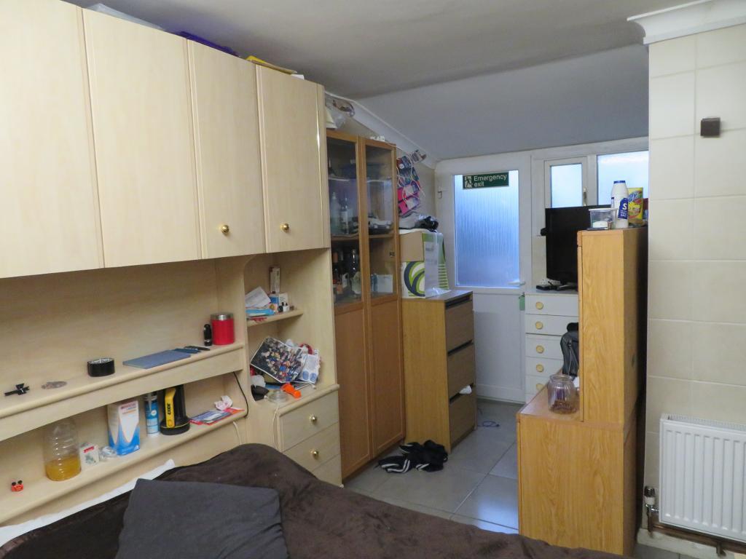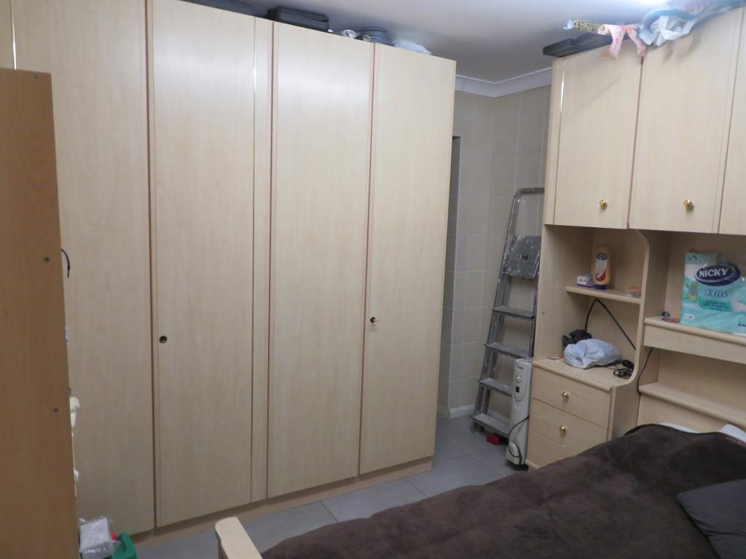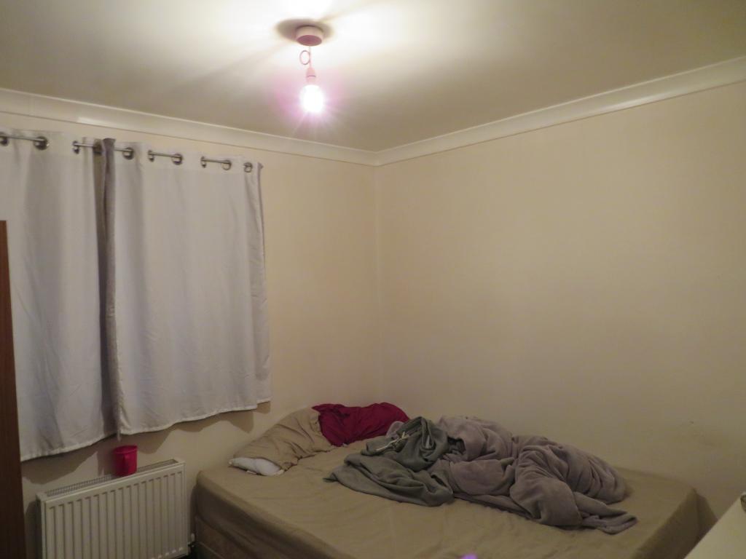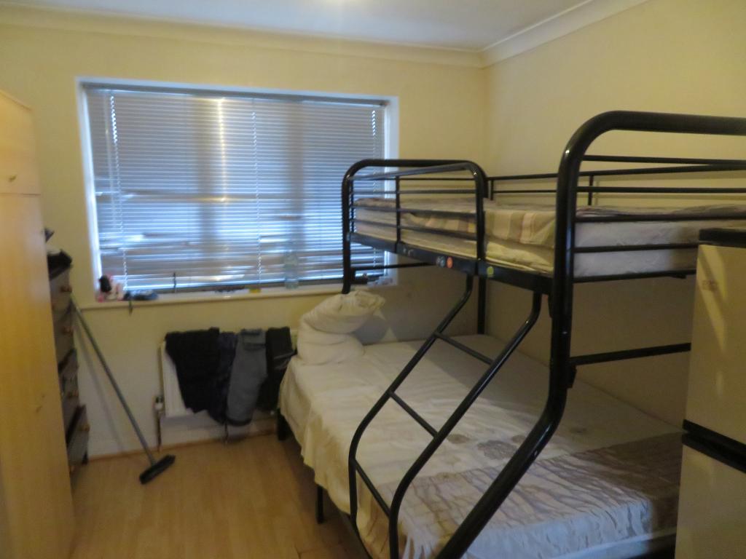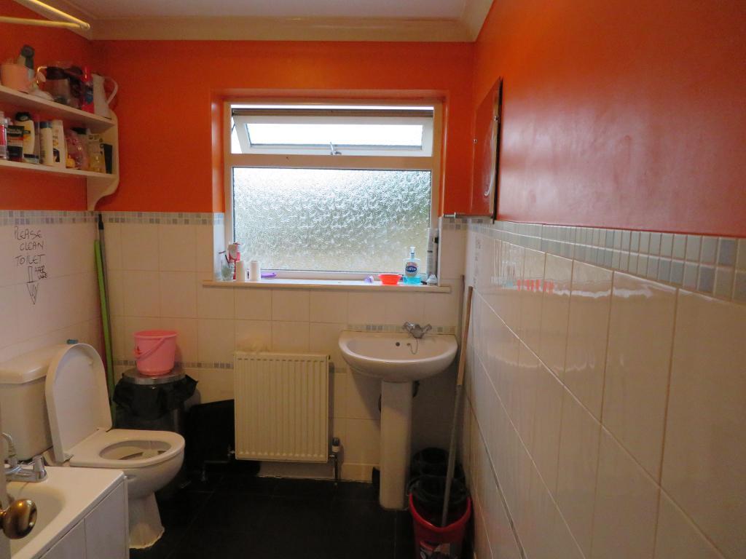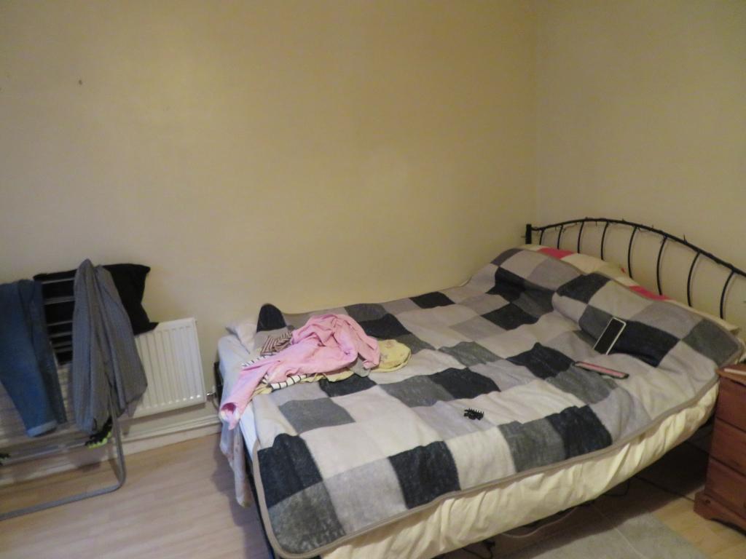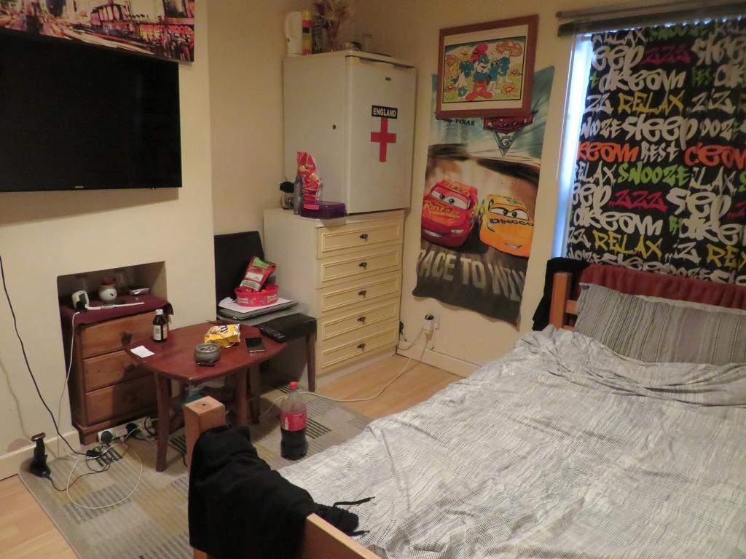8 Bedroom Semi-Detached For Sale | Norwich Road, Wisbech, Cambridgeshire, PE13 3TE | £230,000
Key Features
- Semi Detached House
- Eight Bedrooms
- Potential Investment
- Possible large family home
- Rear Courtyard
- Two Bath/Shower Rooms
- Sensor lighting installed
- Must be Viewed!
Summary
MUST VIEW! This semi-detached house is a potential investment opportunity or for a large family. With its eight bedrooms there is great potential for an H.M.O (subject to gaining the correct licensing/planning permissions). This property has a good sized lounge/diner, kitchen and two bathrooms.
Ground Floor
Hallway
Front door into a small hallway that leads into the lounge/diner
Lounge
23' 7'' x 16' 4'' (7.19m x 5m) Laminated flooring with a window to the front and the side of the room. Two radiators. Fireplace with ornamental surround.
Kitchen
11' 10'' x 12' 7'' (3.63m x 3.84m) Tiled flooring Range of base and wall mounted units, coved ceiling, stainless steel sink. Space for white appliances. Radiator. Door to the rear of kitchen.
Bedroom One
17' 5'' x 8' 9'' (5.31m x 2.69m) Tiled flooring double bedroom with built in wardrobes. Door to outside. Radiator
Shower Room
Located to the rear of the property. Tiled floor and walls with a shower, sink and toilet. Radiator and window
Bedroom Six
10' 9'' x 8' 9'' (3.29m x 2.67m) Laminated flooring with radiator and window
Bedroom Seven
8' 3'' x 8' 7'' (2.54m x 2.64m) Laminated flooring with radiator and window
Second Floor
Landing
Boiler cupboard situated on the landing.
Bathroom
Tiled floor bathroom, privacy window. Bath with shower attachment. Electric shower. Sink. Radiator.
Bedroom Two
12' 5'' x 9' 8'' (3.81m x 2.97m) Window and radiator
Bedroom Three
12' 0'' x 10' 9'' (3.68m x 3.3m) Laminated flooring, radiator and window. Loft access
Bedroom Four
11' 1'' x 8' 5'' (3.38m x 2.57m) Laminated flooring with radiator and small window
Bedroom Five
8' 11'' x 6' 0'' (2.72m x 1.83m) Laminated flooring, window and radiator
Bedroom Eight
7' 10'' x 7' 4'' (2.39m x 2.26m) Laminated flooring, window and electric heater
Exterior
Rear Garden
Courtyard area which is covered and has a gate leading to shed and storage shed/kennel
Front Garden
Block paved for low maintenance. Side area for bin storage etc
Location
Located just outside of the town centre its in walking distance of all amenities. Local schools are close by.
Energy Efficiency
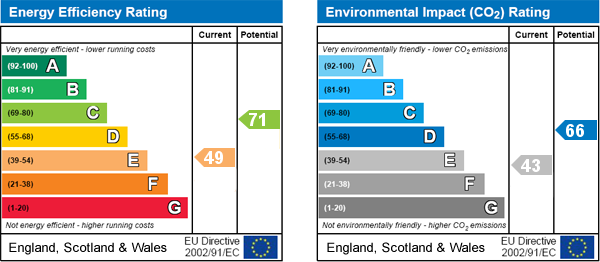
Additional Information
Call 01945 588111 Now To View
Please note:- The agent does not test any services or equipment in the property. It is the buyers responsibility to do so. The measurements are given as guide only. Photographs are used to give a general impression of a room and therefore there may be items shown which are not included in the sale.
Money Laundering Regulations 2003:-
We would like to inform you that, as an estate agent, C. Carters Estate Agents are legally obliged to comply with The Money Laundering Regulations 2003. Under these regulations, we must be able to verify the identity of our clients, both vendors and purchasers. In order for C. Carters Estate Agents to comply with these regulations, we require you to make available two forms of identification, one being that of a U.K passport or driving license and the other being a utility bill with your current address on it. These will be copied and verified, where applicable, with the originals being returned to you as soon as possible.
For further information on this property please call 01945 588111 or e-mail carters.ltd@btconnect.com
Contact Us
Branch: 5 Bridge Street, Wisbech, Cambridgeshire, PE13 1AF
01945 588111

Key Features
- Semi Detached House
- Potential Investment
- Rear Courtyard
- Sensor lighting installed
- Must be Viewed!
- Eight Bedrooms
- Possible large family home
- Two Bath/Shower Rooms
