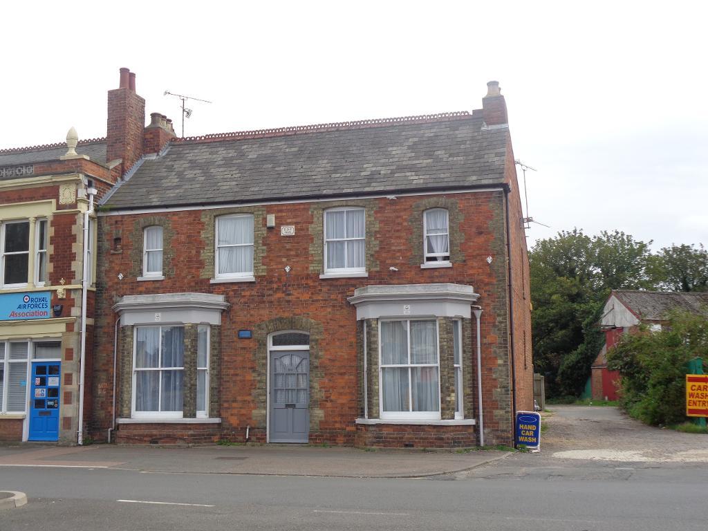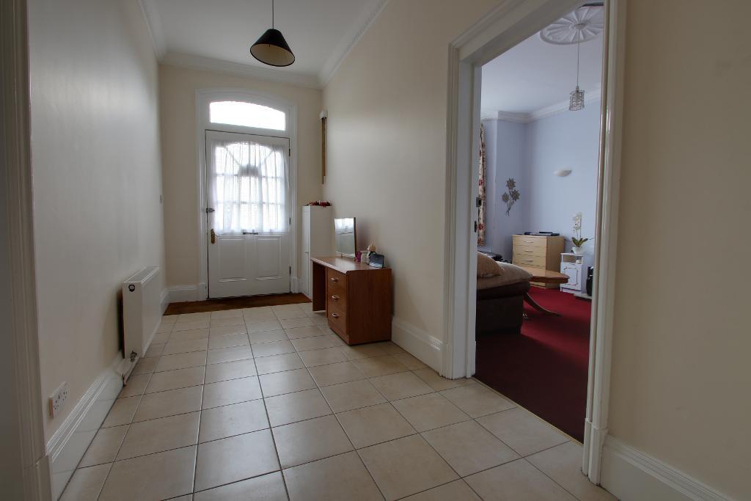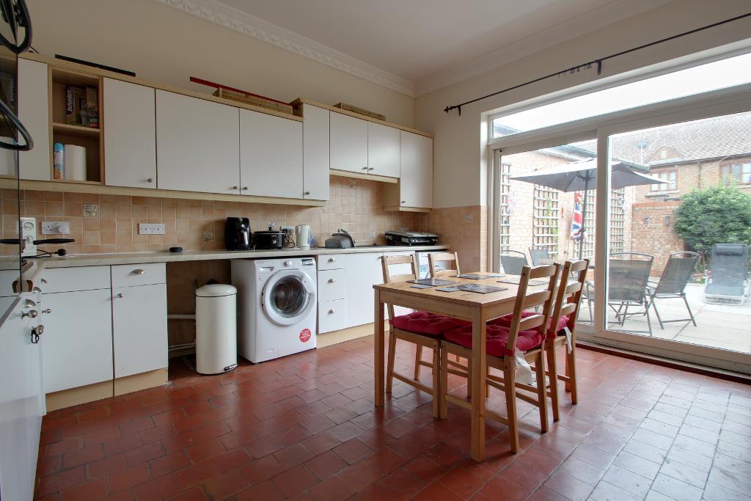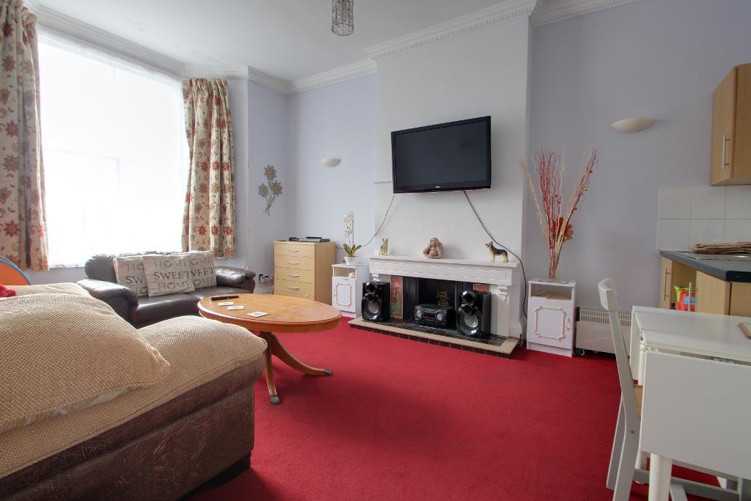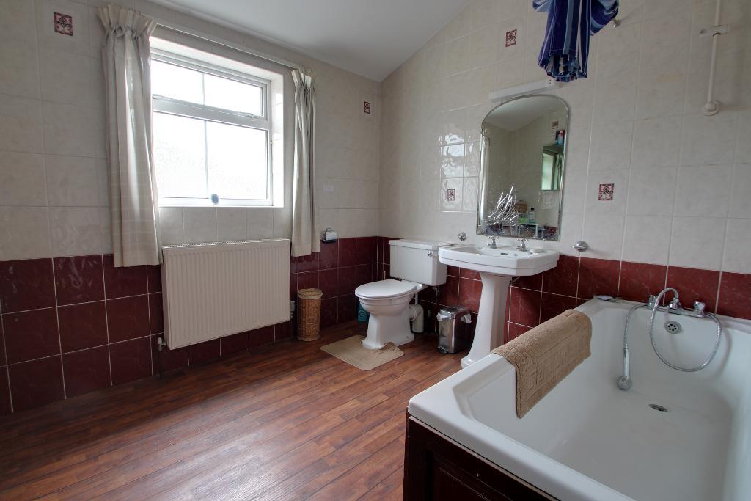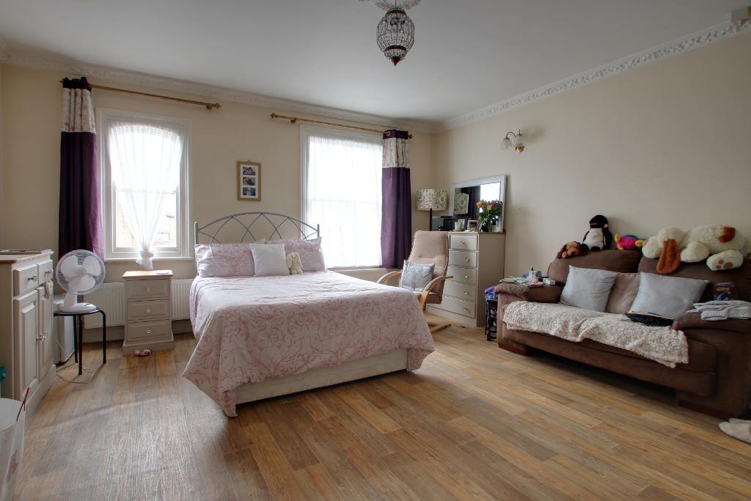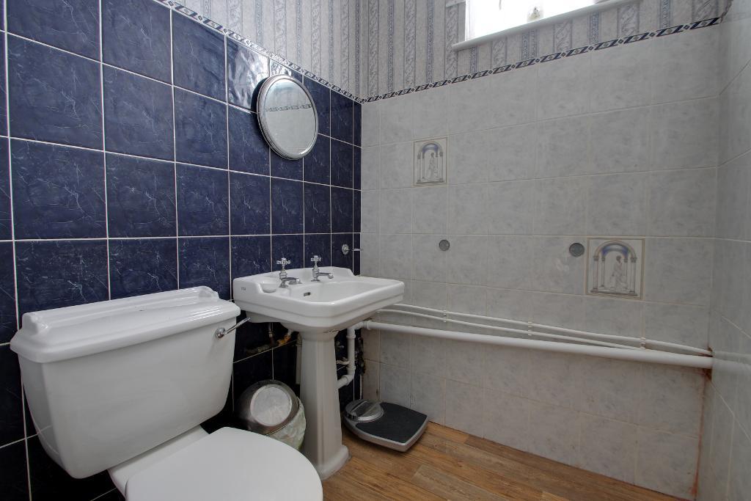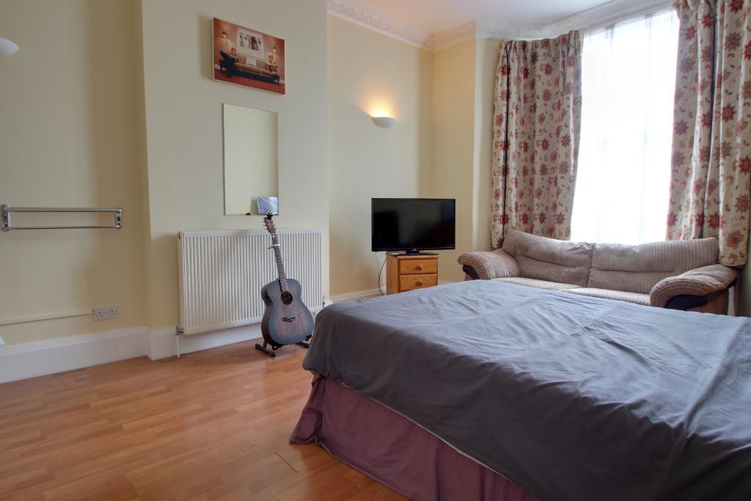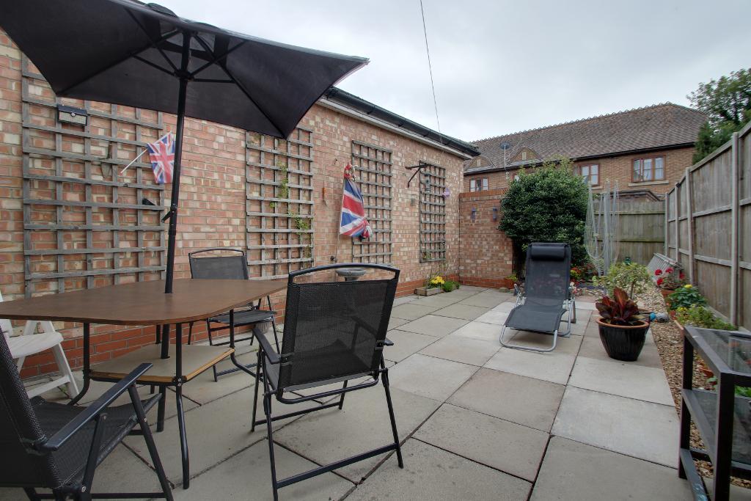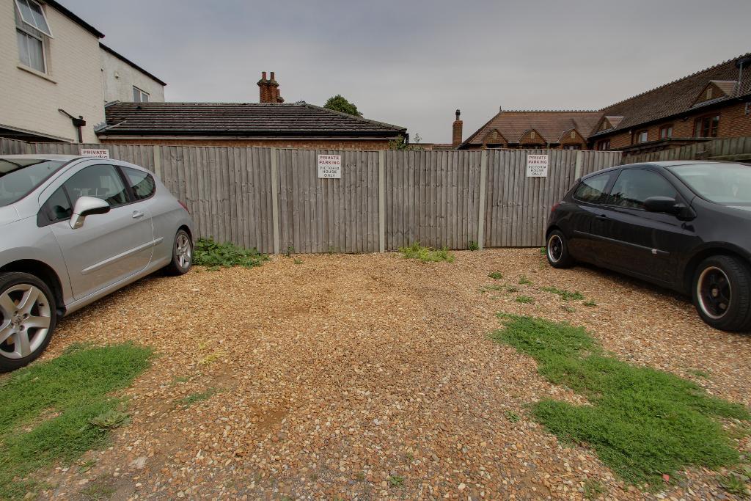3 Bedroom Semi-Detached For Sale | Lynn Road, Wisbech, PE13 3DJ | £235,000
Key Features
- Three Double Bedrooms
- Two Reception Rooms
- Kitchen Diner
- Cloakroom
- Bathroom
- EPC D
- Town Centre Location
- Off Road Parking
- No Chain
Summary
Conveniently located in the town center, this attractive double fronted Victorian home offers a wealth of accommodation. With fantastic room proportions and high ceilings it provides ample space for a large family or as a buy to let.
The propertyis vacant.
Contact us now on 01945 588111 to arrange your viewing.
Ground Floor
Entrance Hall
Door to front. Tiled floor. Radiator. Double doors leading to -
Rear Lobby
Stairs rising to first floor. Window to rear
Lounge
18' 2'' x 12' 4'' (5.54m x 3.76m) Window to front. Radiator. A range of wall and base units with stainless steel sink.
Kitchen
13' 11'' x 12' 11'' (4.27m x 3.96m)
A range of wall and base units. Plumbing for two washing machines. Built in double oven. Gas hob. Tiled floor. Sliding door into rear garden. Heated towel rail.
Walk in pantry – 3"10 x 4"01 with tiled floor and fitted shelves.
Dining Room
18' 2'' x 12' 4'' (5.54m x 3.76m) Window to front. Radiator. A range of wall and base units with stainless steel sink.
Cloakroom
4' 11'' x 5' 0'' (1.52m x 1.54m) Low level w.c. Wash hand basin. Window to side.
First Floor
First Floor Landing
Airing cupboard housing hot water tank,. Doors to all 1st floor rooms.
Bedroom One
15' 11'' x 15' 0'' (4.88m x 4.59m) Two windows to front. Radiator. Shower cubicle housing electric shower. A range of wall and base units. Stainless steel sink.
Bedroom Two
16' 0'' x 15' 0'' (4.88m x 4.59m) Window to rear. Two radiators. Range of wall and base units. Shower cubicle housing electric shower. Sink.
Bedroom Three
15' 0'' x 16' 0'' (4.59m x 4.88m) Window to front. Two radiators. Range of wall and base units. Sink. Shower cubicle housing electric shower.
Bathroom
Window to rear. Radiator. Bath and shower attachment. Hand wash basin. wc. Radiator
Exterior
Rear Garden
Laid to paving for low maintenance garden. Graveled area to rear providing off road parking.
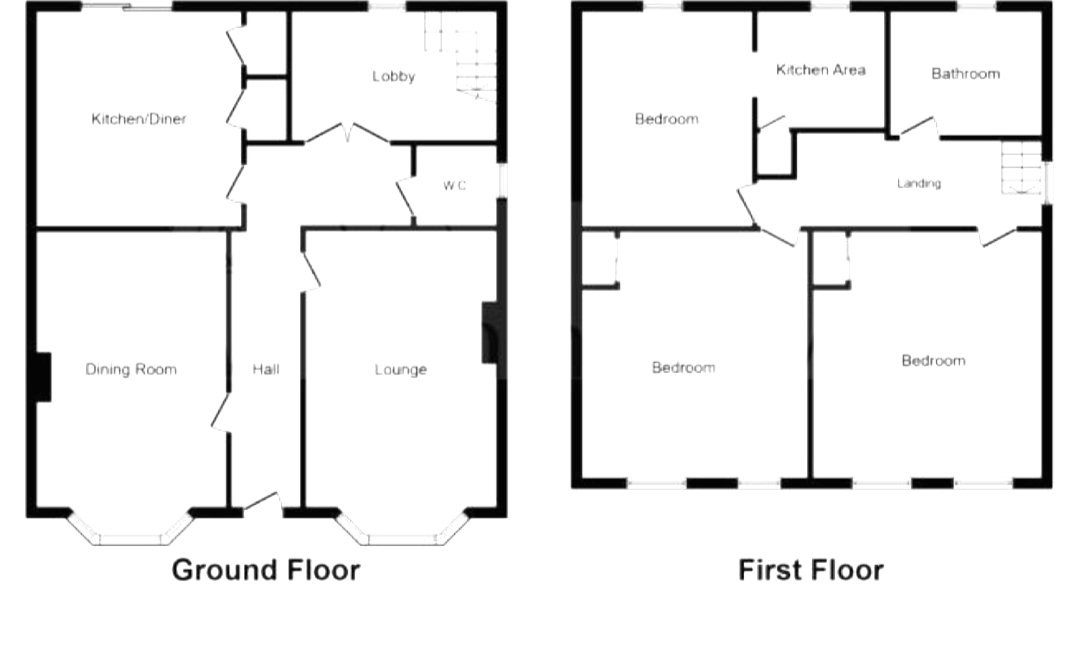
Location
The location is ideal for those wanting to keep shops and town access close by with Wisbech town centre only being a short walk away. For anyone not familiar with the area Wisbech offers a range of shops from high street to independent, there are also a range of schools close by.
For navigational purposes please use PE13 3DJ
Energy Efficiency
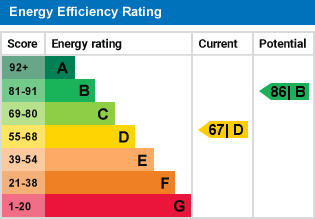
Additional Information
Call 01945 588111 Now To View
Please note:- The agent does not test any services or equipment in the property. It is the buyers responsibility to do so. The measurements are given as guide only. Photographs are used to give a general impression of a room and therefore there may be items shown which are not included in the sale.
Money Laundering Regulations 2003:-
We would like to inform you that, as an estate agent, C. Carters Estate Agents are legally obliged to comply with The Money Laundering Regulations 2003. Under these regulations, we must be able to verify the identity of our clients, both vendors and purchasers. In order for C. Carters Estate Agents to comply with these regulations, we require you to make available two forms of identification, one being that of a U.K passport or driving license and the other being a utility bill with your current address on it. These will be copied and verified, where applicable, with the originals being returned to you as soon as possible.
For further information on this property please call 01945 588111 or e-mail carters.ltd@btconnect.com
Contact Us
Branch: 5 Bridge Street, Wisbech, Cambridgeshire, PE13 1AF
01945 588111

Key Features
- Three Double Bedrooms
- Kitchen Diner
- Bathroom
- Town Centre Location
- No Chain
- Two Reception Rooms
- Cloakroom
- EPC D
- Off Road Parking
